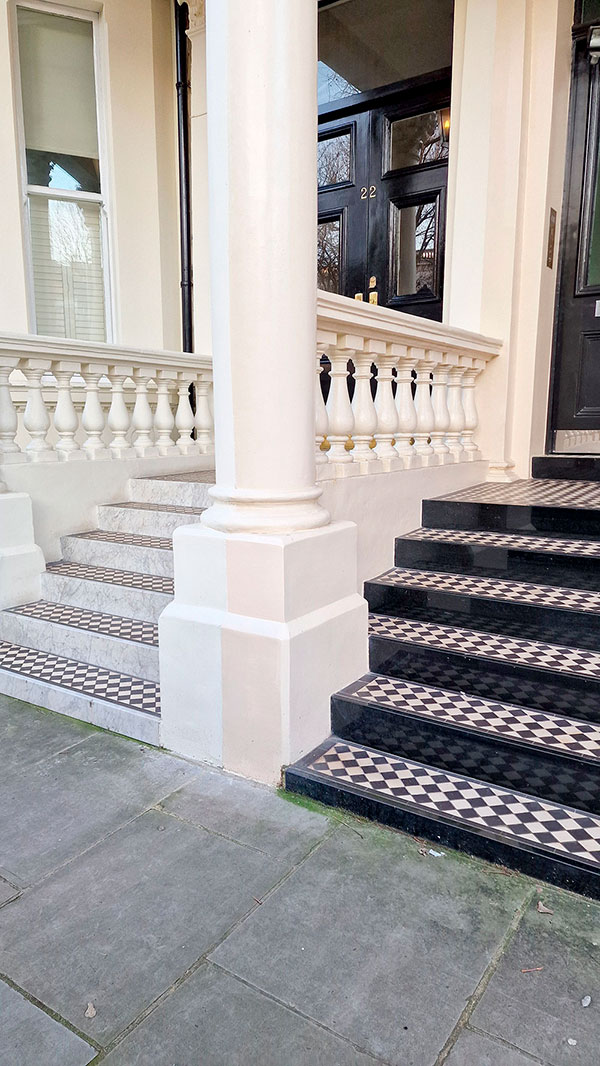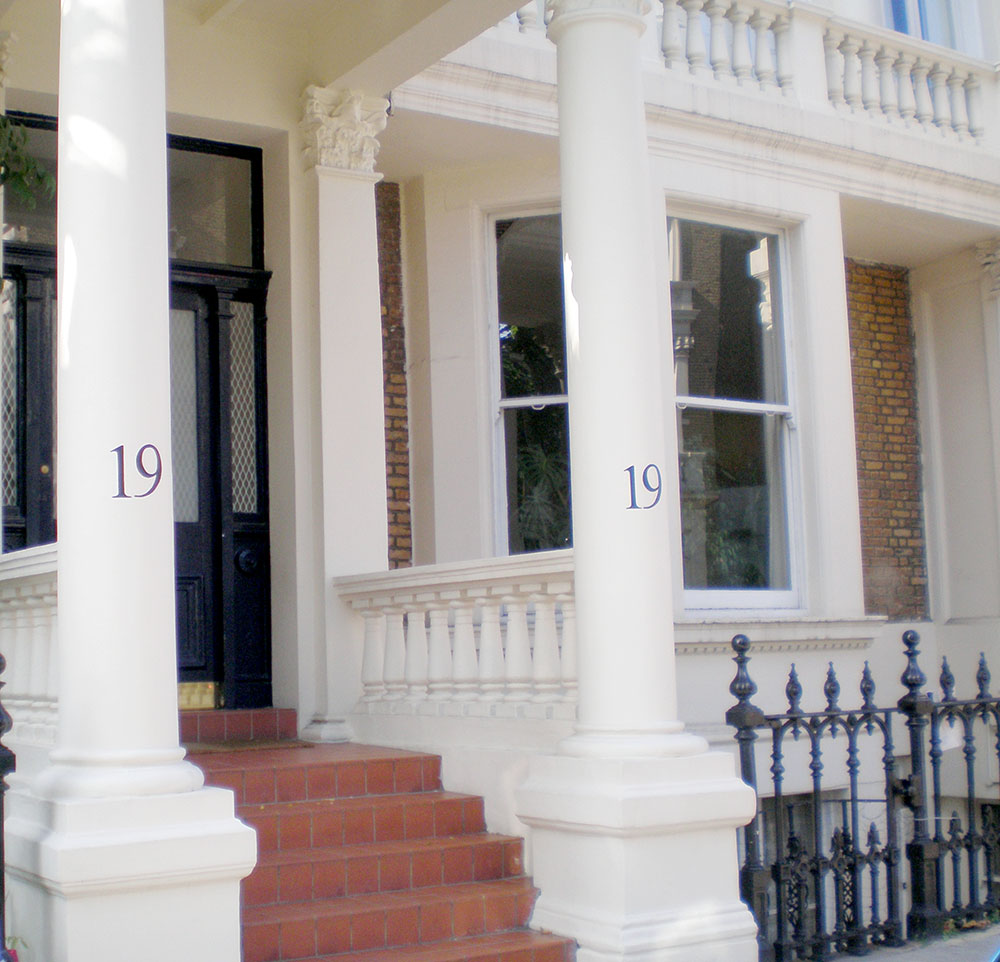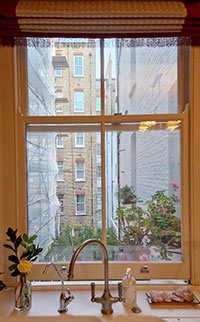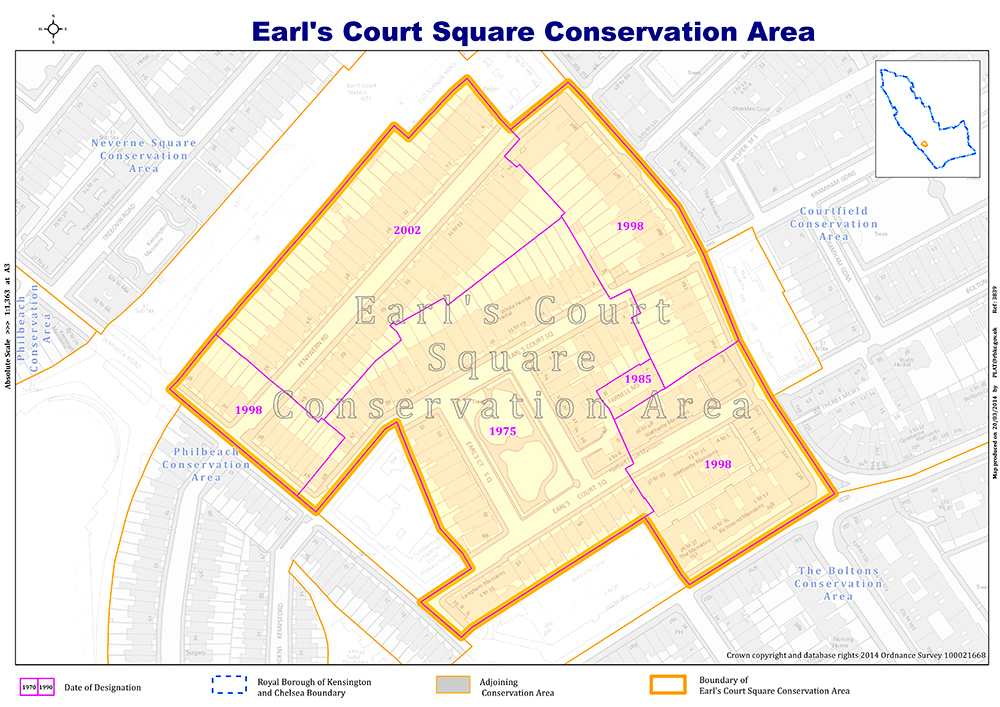CONSERVATIONS & HELPFUL RULES
Back in 1974, our Association was formed to safeguard the unique charm and heritage of Earl’s Court Square from the pressures of high-density development. Thanks to our united efforts, we successfully designated this area as a Conservation Area, protecting the architectural gems that define our neighbourhood.
In this section we cover:
- Location Map
- The Paint specification for the outside of the Stucco Buildings.
- The house numbering on the pillars
- The replacement of our heritage sash windows.
LOCATION
Earl’s Court Square lies between the southern end of Earl’s Court Road and Warwick Road within the Royal Borough of Kensington and Chelsea. It became a Conservation area in 1975. Most of the properties are late Victorian white stucco fronted houses. The southern terrace is of Grade II listed ‘Dutch’ style houses and there are three distinct mansion blocks, Herbert Court, Langham and Wetherby. The entrance to St Cuthbert’s with St Matthias School, as well as that of the St Cuthbert’s Family Centre, is in the south west arm. The latter is where voting in local and national elections takes place.
ACCESS
Vehicular access is from the south west arm by Langham Mansions, with two exits, one into Earl’s Court Road and one into Warwick Road. The southern terrace is one way eastbound with the south east arm, bounded by the various Wetherby Mansions, being a cul-de-sac.
PAINT SPECIFICATION for STUCCO BUILDINGS – MAGNOLIA BS4800 08B15
One challenge we presented to the Council in December 2024 was concerning the interpretation of the paint colour for our stucco buildings. The facade colour rules are very precise, specifically BS4800 08B15 Magnolia! These details were in the 1978 Earl’s Court Square Conservation Area Plan Proposal and enshrined under an Article 4 Direction made by the Council the same year and is in force to this day.

We urged the Council to ensure the Planning Officers are briefed on Article 4, as well as maintaining Council records and information. The Council ensuring accurate information is available to residents is critical for avoiding confusion over Conservation Area rules, and avoiding unnecessary enforcement action resulting from innocent errors where rules have been inadvertently breached by residents who did perform reasonable checks.
FAÇADE RULES
After considerable work by the Residents' Association the Square was granted full conservation Area status by the Royal Borough of Kensington and Chelsea in 1975. One of its stipulations is that the buildings on the west, north and east sides must be painted Magnolia BS4800 08B15 with woodwork in white but the colour of front doors is at the owners' choice. The colour for the house numbers is Black and the typeface is Garamond, 7 inches in height.
The latter detail is not in the Conservation Area document but is something that ECSRA recommended.
 https://planningconsult.rbkc.gov.uk/ECSCAA/consultationHome
https://planningconsult.rbkc.gov.uk/ECSCAA/consultationHome
UPDATE - PLANNING PERMISSION NO LONGER NEEDED FOR 'LIKE FOR LIKE' DOUBLE GLAZING
 Double-glazing is one of the most effective things householders can do to make their homes more energy efficient and warmer. It also helps to reduce local air pollution coming from gas central heating. However, there has been a lot of confusion (and frustration) in the past about the need for planning permission to install double-glazing, especially in our conservation areas.
Double-glazing is one of the most effective things householders can do to make their homes more energy efficient and warmer. It also helps to reduce local air pollution coming from gas central heating. However, there has been a lot of confusion (and frustration) in the past about the need for planning permission to install double-glazing, especially in our conservation areas.
The good news this year is that RBKC Council has completely removed the need for planning permission for double-glazing as long as the new windows are exact replicas of the old ones ("like for like").
This has been the position for freehold houses for some time but it has now been extended to flats and other leasehold properties.
It is important to note that:
- The design/visual appearance of the new windows must be exactly the same as the originals - "like for like" is a precise requirement (simply being "similar" will not count).
- Leaseholders usually need the consent of the freeholder to carry out double-glazing work. That has not changed and is a private matter between them, the specifics being defined in the lease. However, double-glazing is generally seen as a value enhancing improvement.
- Sometimes residents are concerned they may still need some paperwork to show that the double-glazing was carried out legally/with the correct consents. They may be thinking of conveyancing if they plan to sell in the future etc. If so, the Council have assured us that they can provide a certificate after the work has been done and and that it will be a much simpler, quicker and less costly thing than seeking full planning permission in advance.
We think this initiative is a positive one as it encourages householders to make important home improvements while reducing the cost and bureaucracy involved.
More details can be found in RBKC's "Householders' Guide to Windows". We recommend reading this document, particularly the section defining "like for like". It can be found on the RBKC web site.
The publication of the Council's Householders' Guide to Windows which you can find on this webpage:



